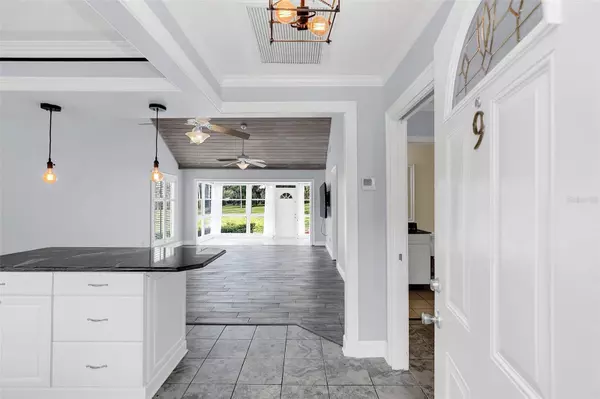For more information regarding the value of a property, please contact us for a free consultation.
Key Details
Sold Price $219,500
Property Type Condo
Sub Type Condominium
Listing Status Sold
Purchase Type For Sale
Square Footage 1,106 sqft
Price per Sqft $198
Subdivision Errol Club Villas 01
MLS Listing ID O6111806
Sold Date 06/20/23
Bedrooms 2
Full Baths 2
Condo Fees $289
Construction Status Inspections
HOA Y/N No
Originating Board Stellar MLS
Year Built 1972
Annual Tax Amount $1,769
Lot Size 4,791 Sqft
Acres 0.11
Property Description
Tucked away among the rolling hills and old oak trees of Errol Estate, sits a cozy 2 bed, 2 bath, move-in ready villa. As you walk in through the front door of this open floor plan, you will be greeted by an abundance of natural light. The updated kitchen features stainless steel appliances, granite counter tops, and an island with bar seating. The kitchen is open to the living room which features a beautiful tongue and groove vaulted ceiling. Off the living room is the bright and airy sunroom. With no rear neighbors, you have a beautiful view of the rolling landscape, Lake Alden, and vast amounts of birds that call Lake Alden home. The large master bedroom features crown moulding and an ensuite with a walk-in shower. The second bedroom also features crown moulding and has a bathroom across the hall. The second bedroom and bathroom can be closed off by the pocket door, making for extra privacy. The condo association takes care of all exterior maintenance as well as lawn care and pest control, making for low maintenance living. Golf carts are welcome. HVAC replaced May 2023 - TV conveys
Location
State FL
County Orange
Community Errol Club Villas 01
Zoning R-3
Interior
Interior Features Ceiling Fans(s), Crown Molding, Living Room/Dining Room Combo, Open Floorplan, Vaulted Ceiling(s)
Heating Central
Cooling Central Air
Flooring Tile
Fireplace false
Appliance Dishwasher, Disposal, Dryer, Microwave, Range, Refrigerator, Washer
Exterior
Exterior Feature Irrigation System, Lighting, Sidewalk
Community Features Buyer Approval Required, Community Mailbox, Golf Carts OK, Lake, Sidewalks
Utilities Available Cable Connected, Electricity Connected, Street Lights, Water Connected
View Y/N 1
Roof Type Shingle
Garage false
Private Pool No
Building
Story 1
Entry Level One
Foundation Slab
Sewer Public Sewer
Water Public
Structure Type Block, Concrete, Stucco
New Construction false
Construction Status Inspections
Schools
Elementary Schools Apopka Elem
Middle Schools Wolf Lake Middle
High Schools Apopka High
Others
Pets Allowed Number Limit, Size Limit, Yes
HOA Fee Include Maintenance Structure, Maintenance Grounds, Pest Control, Trash
Senior Community No
Pet Size Medium (36-60 Lbs.)
Ownership Condominium
Monthly Total Fees $289
Acceptable Financing Cash, Conventional
Membership Fee Required None
Listing Terms Cash, Conventional
Num of Pet 2
Special Listing Condition None
Read Less Info
Want to know what your home might be worth? Contact us for a FREE valuation!

Our team is ready to help you sell your home for the highest possible price ASAP

© 2025 My Florida Regional MLS DBA Stellar MLS. All Rights Reserved.
Bought with EXP REALTY LLC



