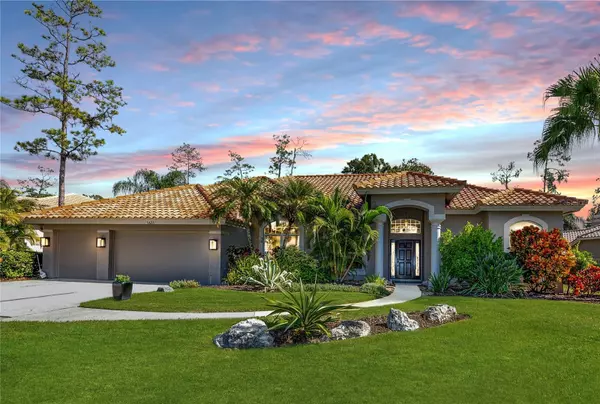
Open House
Sun Nov 09, 1:00pm - 4:00pm
UPDATED:
Key Details
Property Type Single Family Home
Sub Type Single Family Residence
Listing Status Active
Purchase Type For Sale
Square Footage 3,140 sqft
Price per Sqft $300
Subdivision Aberdeen Unit Two
MLS Listing ID TB8428829
Bedrooms 5
Full Baths 3
Half Baths 1
Construction Status Completed
HOA Fees $730/qua
HOA Y/N Yes
Annual Recurring Fee 2920.0
Year Built 1991
Annual Tax Amount $9,233
Lot Size 0.380 Acres
Acres 0.38
Lot Dimensions 120 x 133
Property Sub-Type Single Family Residence
Source Stellar MLS
Property Description
Inside, you'll find soaring 11-foot ceilings, abundant natural light, and a versatile triple-split layout. The chef-inspired kitchen boasts wood cabinetry with pull-out drawers, stainless steel appliances, granite countertops, and a built-in wine refrigerator, and it opens directly to the inviting family room with a gas fireplace—perfect for entertaining or relaxing with family. The private primary suite includes a walk-in closet with a custom organizer and sliding glass doors to a secluded patio. The ensuite bath is finished with granite countertops and dual sinks. A guest wing includes three generously sized bedrooms—two of which share a Jack and Jill bathroom—along with a full pool bath. At the front of the home, a fifth bedroom doubles perfectly as a home office with a built-in closet.
Step outside to a private backyard oasis featuring a screened and covered paver lanai, a sparkling pool, and lush landscaping that provides privacy and a tranquil setting to enjoy the Florida sunshine year-round. Major Systems: Roof 2019, HW Heater 2022, HVAC 2022.
Aberdeen residents can enjoy optional membership at the newly renovated Ardea Country Club, featuring two championship 18-hole golf courses, tennis and pickleball courts, a fitness center, dining, and a resort-style pool. This home is located in a top-rated school district and is just minutes from parks, shopping, restaurants, Lake Tarpon, beautiful Gulf beaches, and Tampa International Airport. Low HOA, no CDD, and located in Flood Zone X. This is a rare opportunity to enjoy luxury living in one of Pinellas County's premier gated communities. Schedule your private showing today.
Location
State FL
County Pinellas
Community Aberdeen Unit Two
Area 34677 - Oldsmar
Zoning RPD-2.5_1.
Rooms
Other Rooms Bonus Room, Breakfast Room Separate, Den/Library/Office, Family Room, Formal Dining Room Separate, Formal Living Room Separate, Inside Utility
Interior
Interior Features Ceiling Fans(s), Crown Molding, Eat-in Kitchen, High Ceilings, Kitchen/Family Room Combo, Living Room/Dining Room Combo, Open Floorplan, Primary Bedroom Main Floor, Solid Surface Counters, Solid Wood Cabinets, Split Bedroom, Stone Counters, Thermostat, Walk-In Closet(s), Window Treatments
Heating Central
Cooling Central Air
Flooring Carpet, Ceramic Tile, Tile, Wood
Fireplaces Type Family Room, Gas
Furnishings Unfurnished
Fireplace true
Appliance Dishwasher, Disposal, Dryer, Gas Water Heater, Microwave, Range, Range Hood, Refrigerator, Washer, Water Softener, Wine Refrigerator
Laundry Inside, Laundry Room
Exterior
Exterior Feature Sidewalk, Sliding Doors
Garage Spaces 3.0
Pool In Ground, Screen Enclosure, Solar Heat
Community Features Gated Community - No Guard, Street Lights
Utilities Available Cable Connected, Electricity Connected, Public, Sewer Connected, Water Connected
Amenities Available Gated
Roof Type Tile
Attached Garage true
Garage true
Private Pool Yes
Building
Entry Level One
Foundation Slab
Lot Size Range 1/4 to less than 1/2
Builder Name Arthur Rutenberg
Sewer Public Sewer
Water Public
Structure Type Block,Stucco
New Construction false
Construction Status Completed
Schools
Elementary Schools Forest Lakes Elementary-Pn
Middle Schools Carwise Middle-Pn
High Schools East Lake High-Pn
Others
Pets Allowed Yes
Senior Community No
Ownership Fee Simple
Monthly Total Fees $243
Acceptable Financing Cash, Conventional, FHA, VA Loan
Membership Fee Required Required
Listing Terms Cash, Conventional, FHA, VA Loan
Num of Pet 3
Special Listing Condition None
Virtual Tour https://youtu.be/cW0kcwfKGKE

Learn More About LPT Realty




