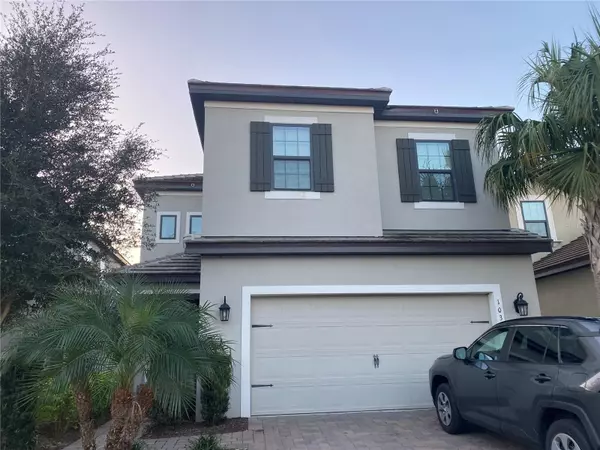
Bought with
UPDATED:
Key Details
Property Type Single Family Home
Sub Type Single Family Residence
Listing Status Active
Purchase Type For Rent
Square Footage 2,196 sqft
Subdivision Meadows At Hawks Crest
MLS Listing ID O6357600
Bedrooms 4
Full Baths 2
Half Baths 1
HOA Y/N No
Year Built 2019
Lot Size 5,227 Sqft
Acres 0.12
Property Sub-Type Single Family Residence
Source Stellar MLS
Property Description
APPLICATION REQUIREMENTS – Please Read Carefully: All applicants, minimum 600 FICO credit score with no derogatory remarks. Every adult (18+) must apply. Background checks are always performed. Income must be at least 2x the monthly rent. No co-signers or ITINs accepted. Required documents include 3 months of bank statements, 3 last pay stubs, W-2s or tax returns, and contact info for employers/landlords (they will be contacted). Only 12-month leases offered. Driver's license photo is required, and all applicants must see the property in person. The application is $60/adult and is non-refundable and may take up to 3 days to process. If approved, move-in funds are due within 1 day and must be paid through the online portal (no cash or checks). Lease is prepared within 24–48 hours after payment. Move-in costs include first month's rent, 1 month security deposit, any prorated rent, one time $159 lease fee. Tenant insurance is required prior to move in.
At The Cavalieri Property Management, we strive to provide an experience that is cost-effective and convenient. That's why we provide a Resident Benefits Package (RBP) to address common headaches for our residents. Our program handles renters' insurance, identity protection, pest control, air filter changes, utility set up, credit building, rent rewards, group rate internet, and more at a rate of $50.00/month, added to every property as a required program.
Location
State FL
County Seminole
Community Meadows At Hawks Crest
Area 32792 - Winter Park/Aloma
Interior
Interior Features Cathedral Ceiling(s), Eat-in Kitchen, Living Room/Dining Room Combo, Primary Bedroom Main Floor, Stone Counters
Heating Central, Electric
Cooling Central Air
Furnishings Unfurnished
Appliance Built-In Oven, Convection Oven, Cooktop, Dishwasher, Disposal, Dryer, Electric Water Heater, Exhaust Fan, Microwave, Range, Range Hood, Refrigerator, Washer
Laundry Laundry Room
Exterior
Garage Spaces 2.0
Community Features Association Recreation - Owned, Clubhouse, Fitness Center, Playground, Pool
Amenities Available Clubhouse, Fitness Center, Gated, Playground, Recreation Facilities
Waterfront Description Pond
View Y/N Yes
Attached Garage true
Garage true
Private Pool No
Building
Entry Level Two
New Construction false
Schools
Elementary Schools Eastbrook Elementary
Middle Schools Tuskawilla Middle
High Schools Lake Howell High
Others
Pets Allowed Dogs OK
Senior Community No
Pet Size Small (16-35 Lbs.)
Membership Fee Required None
Num of Pet 1
Virtual Tour https://www.propertypanorama.com/instaview/stellar/O6357600

Learn More About LPT Realty




