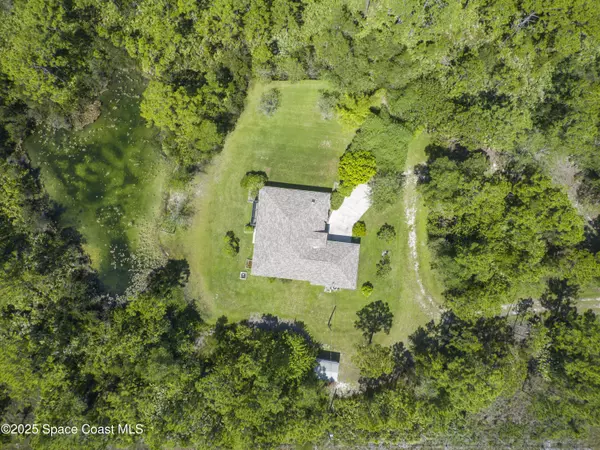UPDATED:
Key Details
Property Type Single Family Home
Sub Type Single Family Residence
Listing Status Active
Purchase Type For Sale
Square Footage 1,872 sqft
Price per Sqft $354
MLS Listing ID 1054872
Bedrooms 4
Full Baths 2
HOA Y/N No
Total Fin. Sqft 1872
Year Built 2003
Annual Tax Amount $2,460
Tax Year 2024
Lot Size 5.000 Acres
Acres 5.0
Lot Dimensions 340'x640'
Property Sub-Type Single Family Residence
Source Space Coast MLS (Space Coast Association of REALTORS®)
Land Area 2785
Property Description
Location
State FL
County Indian River
Area 904 - Indian River
Direction I95 EXIT 156/ West on CR512 (Fellsmere). Turn South on Willow Street. Right on 81st. First Parcel in after the corner on the Left. Sign on Property.
Rooms
Primary Bedroom Level Main
Bedroom 2 Main
Living Room Main
Dining Room Main
Kitchen Main
Extra Room 1 Main
Interior
Interior Features Breakfast Bar, Breakfast Nook, Ceiling Fan(s), Eat-in Kitchen, Entrance Foyer, His and Hers Closets, Pantry, Primary Bathroom - Shower No Tub, Split Bedrooms, Vaulted Ceiling(s), Walk-In Closet(s)
Heating Central, Electric
Cooling Central Air, Electric
Flooring Carpet, Tile
Furnishings Unfurnished
Window Features Skylight(s)
Appliance Dishwasher, Disposal, Dryer, Electric Range, Electric Water Heater, Microwave, Refrigerator, Washer, Water Softener Owned
Laundry In Garage
Exterior
Exterior Feature Storm Shutters
Parking Features Attached, Garage, Garage Door Opener, RV Access/Parking
Garage Spaces 2.0
Utilities Available Cable Available, Electricity Connected
Waterfront Description Lake Front
View Lake
Roof Type Shingle
Present Use Residential,Single Family
Porch Patio, Porch, Screened
Garage Yes
Private Pool No
Building
Lot Description Agricultural, Wooded
Faces North
Story 1
Sewer Septic Tank
Water Private, Well
Additional Building Shed(s)
New Construction No
Others
Pets Allowed Yes
Senior Community No
Tax ID 31370000001233800001.0
Acceptable Financing Cash, Conventional, VA Loan
Listing Terms Cash, Conventional, VA Loan
Special Listing Condition Standard
Virtual Tour https://my.matterport.com/show/?m=a5du1jyaxZb




