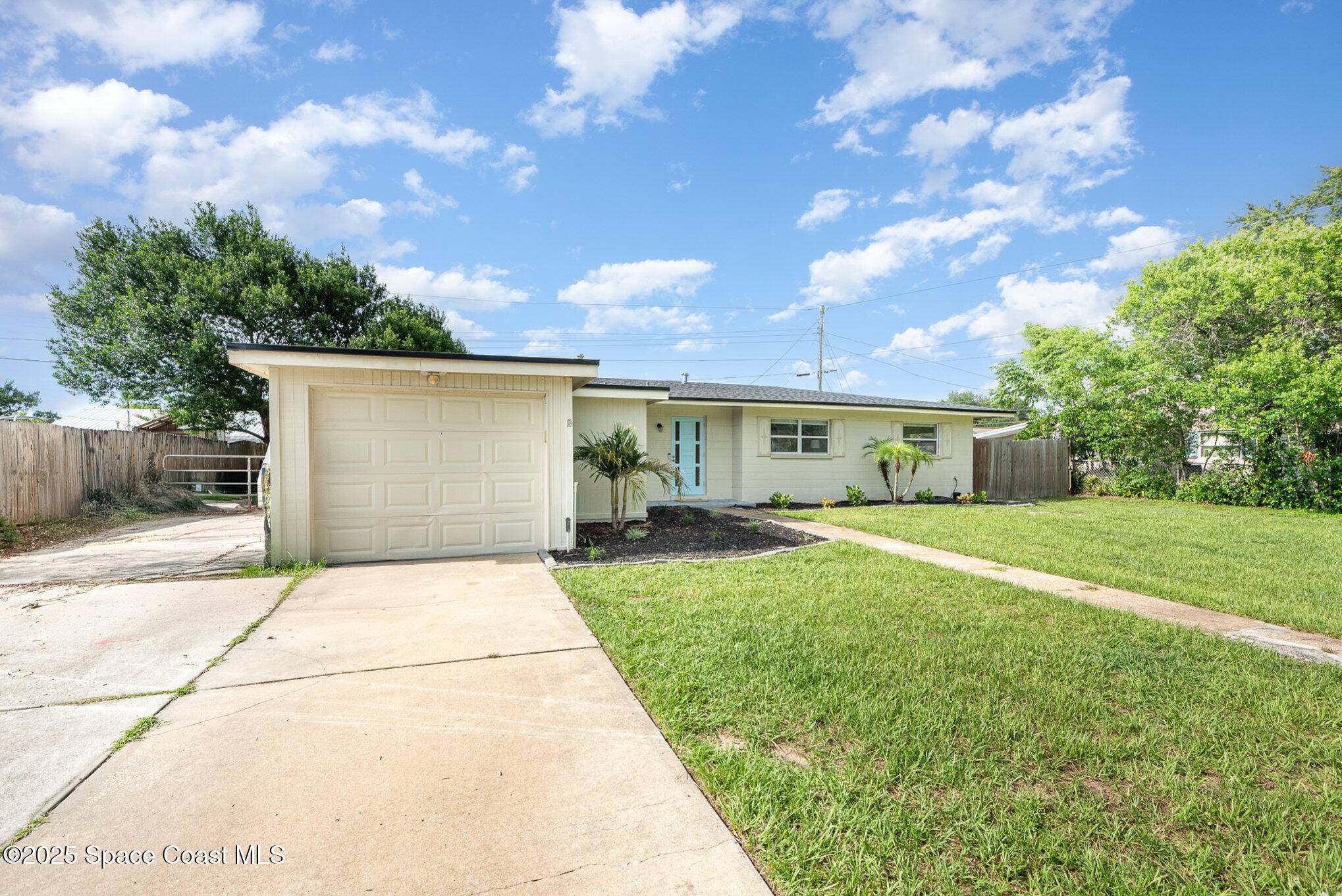UPDATED:
Key Details
Property Type Single Family Home
Sub Type Single Family Residence
Listing Status Active
Purchase Type For Sale
Square Footage 1,346 sqft
Price per Sqft $204
Subdivision Pembrooke
MLS Listing ID 1051253
Style Ranch
Bedrooms 4
Full Baths 2
HOA Y/N No
Total Fin. Sqft 1346
Year Built 1965
Annual Tax Amount $1,889
Tax Year 2023
Lot Size 8,712 Sqft
Acres 0.2
Property Sub-Type Single Family Residence
Source Space Coast MLS (Space Coast Association of REALTORS®)
Property Description
Location
State FL
County Brevard
Area 102 - Mims/Tville Sr46 - Garden
Direction From Highway 1 go west on Garden St. Turn north on Singleton, Turn West on Conway home is on the right.
Interior
Interior Features Ceiling Fan(s)
Heating Central
Cooling Central Air
Flooring Carpet, Tile
Furnishings Unfurnished
Appliance Dishwasher, Electric Oven, Electric Range, Gas Water Heater
Laundry Electric Dryer Hookup, Washer Hookup
Exterior
Exterior Feature ExteriorFeatures
Parking Features Attached, Garage, On Street
Garage Spaces 1.0
Fence Back Yard
Utilities Available Electricity Connected, Natural Gas Connected, Sewer Connected, Water Connected
Roof Type Shingle
Present Use Residential,Single Family
Street Surface Asphalt
Porch Porch, Rear Porch, Screened
Road Frontage City Street
Garage Yes
Private Pool No
Building
Lot Description Cleared
Faces South
Story 1
Sewer Public Sewer
Water Public
Architectural Style Ranch
Level or Stories One
New Construction No
Schools
Elementary Schools Oak Park
High Schools Astronaut
Others
Senior Community No
Tax ID 21-35-32-29-00000.0-0056.00
Security Features Other
Acceptable Financing Cash, Conventional, FHA, VA Loan
Listing Terms Cash, Conventional, FHA, VA Loan
Special Listing Condition Standard
Virtual Tour https://www.propertypanorama.com/instaview/spc/1051253




