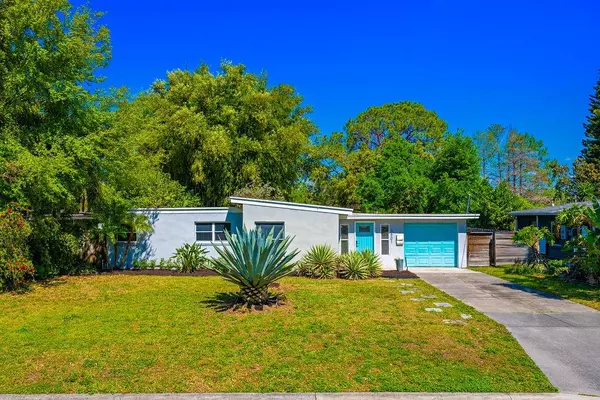UPDATED:
Key Details
Property Type Single Family Home
Sub Type Single Family Residence
Listing Status Active
Purchase Type For Sale
Square Footage 1,003 sqft
Price per Sqft $493
Subdivision Phillips Rep 01 Lakewood
MLS Listing ID O6294459
Bedrooms 2
Full Baths 1
HOA Y/N No
Year Built 1953
Annual Tax Amount $7,110
Lot Size 0.360 Acres
Acres 0.36
Lot Dimensions 75x210
Property Sub-Type Single Family Residence
Source Stellar MLS
Property Description
The fully fenced property provides privacy and security, making it ideal for any outdoor entertaining. The home also boasts newer windows, fresh paint, and a beautifully landscaped front and backyard that enhances the outdoor living experience. French doors from the dining room lead to a wooden patio deck where you can enjoy peaceful views of the lake and a sprawling backyard. With over a third of an acre of land and an ideal location, this property offers great lake access for boating and fishing on Lake Druid.
While this home is move-in ready and offers a great lifestyle in a prime location, the large lot and waterfront setting also present a rare opportunity to build a brand-new custom home, should you desire. Whether you choose to embrace the current house and its many upgrades or take full advantage of the incredible location and expansive lot to build your dream home, this property truly offers the best of both worlds. Don't miss out on this fantastic chance to own a piece of paradise in downtown Orlando!
Location
State FL
County Orange
Community Phillips Rep 01 Lakewood
Area 32803 - Orlando/Colonial Town
Zoning R-1A/AN
Rooms
Other Rooms Bonus Room, Inside Utility
Interior
Interior Features Primary Bedroom Main Floor, Solid Surface Counters
Heating Central
Cooling Central Air
Flooring Ceramic Tile, Wood
Furnishings Unfurnished
Fireplace false
Appliance Dishwasher, Dryer, Electric Water Heater, Microwave, Range, Refrigerator, Washer
Laundry In Garage, Inside
Exterior
Exterior Feature Balcony, Lighting, Storage
Parking Features Garage Door Opener, Garage Faces Rear, Garage Faces Side
Garage Spaces 1.0
Fence Fenced
Community Features Street Lights
Utilities Available BB/HS Internet Available, Cable Available, Cable Connected, Electricity Available, Electricity Connected, Public
Waterfront Description Lake Front
View Y/N Yes
Water Access Yes
Water Access Desc Lake
View City, Trees/Woods, Water
Roof Type Built-Up
Porch Deck, Patio, Porch
Attached Garage true
Garage true
Private Pool No
Building
Lot Description City Limits, Level, Near Public Transit, Oversized Lot
Entry Level One
Foundation Slab
Lot Size Range 1/4 to less than 1/2
Sewer Public Sewer
Water Public
Architectural Style Ranch
Structure Type Block,Stucco
New Construction false
Schools
Elementary Schools Audubon Park K8
Middle Schools Audubon Park K-8
High Schools Winter Park High
Others
Pets Allowed Yes
Senior Community No
Ownership Fee Simple
Acceptable Financing Cash, Conventional, FHA, VA Loan
Membership Fee Required None
Listing Terms Cash, Conventional, FHA, VA Loan
Special Listing Condition None
Virtual Tour https://www.propertypanorama.com/instaview/stellar/O6294459




