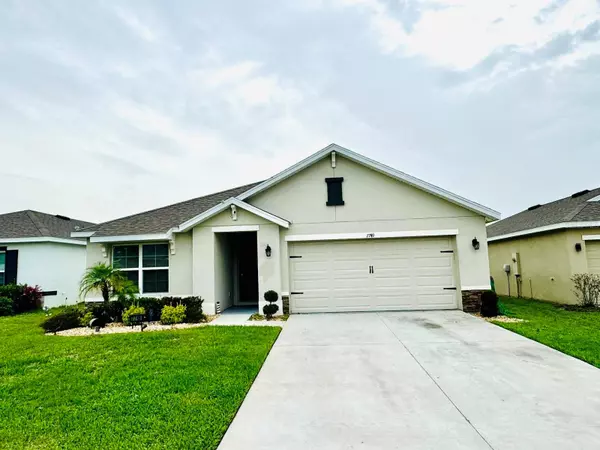UPDATED:
12/23/2024 03:49 PM
Key Details
Property Type Single Family Home
Sub Type Single Family Residence
Listing Status Active
Purchase Type For Sale
Square Footage 1,672 sqft
Price per Sqft $197
Subdivision Abbott Park
MLS Listing ID TB8332284
Bedrooms 3
Full Baths 2
HOA Fees $78/mo
HOA Y/N Yes
Originating Board Stellar MLS
Year Built 2020
Annual Tax Amount $6,454
Lot Size 5,662 Sqft
Acres 0.13
Property Description
Location
State FL
County Pasco
Community Abbott Park
Zoning MPUD
Interior
Interior Features Ceiling Fans(s), Open Floorplan, Thermostat, Walk-In Closet(s)
Heating Central, Heat Pump
Cooling Central Air
Flooring Carpet, Tile
Fireplace false
Appliance Dishwasher, Disposal, Electric Water Heater, Microwave, Range
Laundry Inside, Laundry Room
Exterior
Exterior Feature Balcony, Irrigation System, Sidewalk, Sliding Doors
Garage Spaces 2.0
Fence Fenced
Community Features Deed Restrictions, Park, Playground, Pool
Utilities Available Cable Available, Electricity Available, Public, Water Available
Amenities Available Clubhouse, Park, Playground, Pool
Roof Type Shingle
Attached Garage true
Garage true
Private Pool No
Building
Entry Level One
Foundation Slab
Lot Size Range 0 to less than 1/4
Builder Name D.R.Horton
Sewer Public Sewer
Water Public
Structure Type Block,Stucco
New Construction false
Schools
Elementary Schools Woodland Elementary-Po
Middle Schools Centennial Middle-Po
High Schools Zephryhills High School-Po
Others
Pets Allowed Yes
HOA Fee Include Pool
Senior Community No
Ownership Fee Simple
Monthly Total Fees $78
Acceptable Financing Cash, Conventional, FHA, USDA Loan, VA Loan
Membership Fee Required Required
Listing Terms Cash, Conventional, FHA, USDA Loan, VA Loan
Num of Pet 2
Special Listing Condition None




