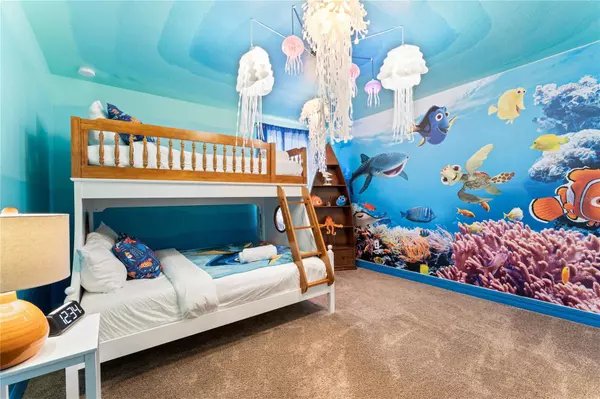UPDATED:
11/26/2024 01:58 AM
Key Details
Property Type Single Family Home
Sub Type Single Family Residence
Listing Status Active
Purchase Type For Sale
Square Footage 3,909 sqft
Price per Sqft $189
Subdivision Stoneybrook South Ph 1
MLS Listing ID O6246013
Bedrooms 8
Full Baths 5
HOA Fees $126/mo
HOA Y/N Yes
Originating Board Stellar MLS
Year Built 2013
Annual Tax Amount $11,240
Lot Size 6,098 Sqft
Acres 0.14
Property Description
Enjoy world-class amenities: lavish community pool, air-conditioned indoor cabanas, arcade, fitness center, golf at the renowned Champions Gate Country Club, full-service restaurant, beach volleyball courts, onsite movie theater, and a poolside Tiki Bar.
This can be a worry-free investment primed for excellent returns in the short-term rental market.
Don't miss this extraordinary opportunity! Schedule your showing today and dive into the world of premier vacation rentals!
Location
State FL
County Osceola
Community Stoneybrook South Ph 1
Zoning RESI
Interior
Interior Features Ceiling Fans(s), Primary Bedroom Main Floor, PrimaryBedroom Upstairs
Heating Central
Cooling Central Air
Flooring Carpet, Ceramic Tile
Furnishings Furnished
Fireplace false
Appliance Built-In Oven, Cooktop, Dishwasher, Disposal, Freezer, Gas Water Heater, Ice Maker, Microwave, Range, Refrigerator
Laundry Laundry Closet
Exterior
Exterior Feature Irrigation System
Garage Spaces 2.0
Pool Gunite, Heated, In Ground
Utilities Available Cable Available, Electricity Connected, Sewer Connected
Roof Type Tile
Attached Garage true
Garage true
Private Pool Yes
Building
Entry Level Two
Foundation Slab
Lot Size Range 0 to less than 1/4
Sewer Public Sewer
Water Public
Structure Type Stucco
New Construction false
Others
Pets Allowed Yes
Senior Community No
Ownership Fee Simple
Monthly Total Fees $452
Acceptable Financing Cash, Conventional, FHA, VA Loan
Membership Fee Required Required
Listing Terms Cash, Conventional, FHA, VA Loan
Special Listing Condition None




