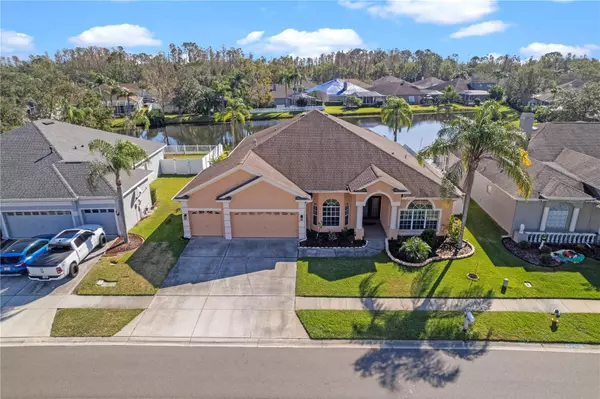UPDATED:
12/25/2024 03:48 PM
Key Details
Property Type Single Family Home
Sub Type Single Family Residence
Listing Status Active
Purchase Type For Sale
Square Footage 2,764 sqft
Price per Sqft $220
Subdivision Beacon Square
MLS Listing ID TB8332742
Bedrooms 4
Full Baths 3
HOA Y/N No
Originating Board Stellar MLS
Year Built 1998
Annual Tax Amount $9,841
Lot Size 10,018 Sqft
Acres 0.23
Property Description
The heart of the home is a large eat-in kitchen with granite countertops, a breakfast bar, maple cabinetry, a double-wide pantry, and a center island. It opens to a cozy family room with a wood-burning fireplace and triple sliders leading to a massive 55' x 30' screened lanai, perfect for entertaining or relaxing.
The owner's suite also opens to the lanai and features a luxurious bath with a state-of-the-art shower, garden tub, dual vanities, and two walk-in closets. A guest suite with an ensuite bath doubles as a pool bath.
Upgrades include new porcelain tile, granite countertops in all baths, security window film, dimmer switches, and decorative baseboards throughout. Conveniently located near top shopping, dining, medical facilities, and major highways, this home is a true gem.
Don't miss your chance to own this stunning property!
Location
State FL
County Pasco
Community Beacon Square
Zoning PUD
Interior
Interior Features Ceiling Fans(s), Eat-in Kitchen, High Ceilings, Kitchen/Family Room Combo, Primary Bedroom Main Floor, Solid Wood Cabinets, Split Bedroom, Tray Ceiling(s), Walk-In Closet(s)
Heating Central
Cooling Central Air
Flooring Carpet, Ceramic Tile
Fireplace true
Appliance Dishwasher, Dryer, Electric Water Heater, Microwave, Range, Refrigerator, Washer
Laundry Electric Dryer Hookup, Laundry Room, Washer Hookup
Exterior
Exterior Feature French Doors, Garden, Lighting, Sidewalk
Garage Spaces 3.0
Community Features Clubhouse, Deed Restrictions, Fitness Center, Gated Community - No Guard, Playground, Pool, Tennis Courts
Utilities Available BB/HS Internet Available, Cable Available, Electricity Available, Electricity Connected, Public, Water Available, Water Connected
Waterfront Description Pond
View Y/N Yes
Roof Type Shingle
Attached Garage true
Garage true
Private Pool No
Building
Story 1
Entry Level One
Foundation Block
Lot Size Range 0 to less than 1/4
Sewer Public Sewer
Water Private
Structure Type Block
New Construction false
Others
Senior Community No
Ownership Fee Simple
Acceptable Financing Conventional, FHA, USDA Loan, VA Loan
Listing Terms Conventional, FHA, USDA Loan, VA Loan
Special Listing Condition None





