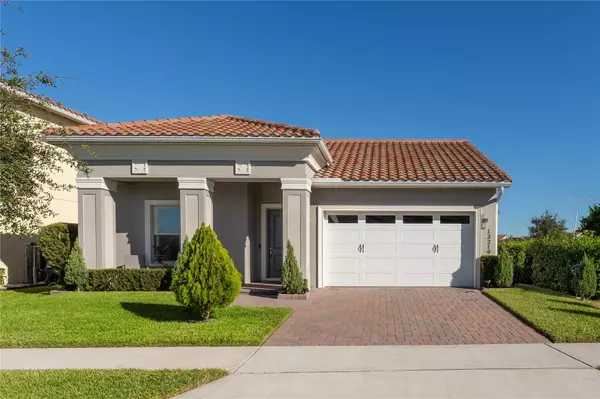
UPDATED:
12/22/2024 02:58 AM
Key Details
Property Type Single Family Home
Sub Type Single Family Residence
Listing Status Pending
Purchase Type For Sale
Square Footage 2,267 sqft
Price per Sqft $421
Subdivision Eagle Crk Village K Ph 2A
MLS Listing ID O6261068
Bedrooms 4
Full Baths 3
HOA Fees $550/qua
HOA Y/N Yes
Originating Board Stellar MLS
Year Built 2021
Annual Tax Amount $8,840
Lot Size 6,534 Sqft
Acres 0.15
Property Description
For a more detailed description, please continue reading below. *** Walk through the front door and you are greeted with tons of natural lighting and neutral, tile flooring. Left inside the front door is a long foyer with a secondary bedroom and bathroom located directly to the left, making a great place for guests to stay or multi-generational living. Further down the foyer, on the left, is a great coffee bar area with cabinetry. The foyer opens into a spacious great room, made up of the kitchen, dining area, and living room. The kitchen boasts an upgraded refrigerator, built-in range, oven, and microwave, large sink, 42” upgrade cabinetry with molding, special stainless range hood, oversized island with storage and a closet pantry. The kitchen overlooks the dining area that then opens into the family room, making large gatherings and entertaining a breeze. The living area boasts triple retractable sliding doors to the patio, allowing for seamless indoor/outdoor living. Down a hallway of the great room are two secondary bedrooms, another bathroom, laundry room with utility sink and ample storage. All three secondary bedrooms are of good size with large closets. The two secondary bathrooms both boast oversized, single-sink vanities with granite countertops and a shower/tub combo with beautiful tile. The master suite is located at the back, right off the home, allowing for great privacy. The room is complete with tray ceiling, ceiling fan, tile flooring, large walk-in closet, motorized shades, backyard, golf course and pool views. The master bathroom has a large, double-sink vanity with a granite countertop, linen closet, and a very large shower. Out back, the covered, paver patio gives you beautiful entertaining and lounging space. The Pool/ Spa has a great size. In the patio, the outdoor kitchen boasts a built-in grill, sink, gazebo, for all of your outdoor dining and entertaining needs.
Additionally, the barrel sauna, designed to accommodate four, promotes relaxation, melts away stress, and elevates your wellness routine, creating the ultimate retreat in your own backyard.
Community featuring a 4.5 championship golf course. Resort-style amenities include tennis and basketball courts, an impressive clubhouse with 3 swimming pools, water park, playground, dog park, fitness center, lounge. Lake Nona offers an abundance of shops, restaurants, minutes from MCO Airport.
Location
State FL
County Orange
Community Eagle Crk Village K Ph 2A
Zoning P-D
Interior
Interior Features High Ceilings, Kitchen/Family Room Combo, Living Room/Dining Room Combo, Open Floorplan, Tray Ceiling(s), Walk-In Closet(s)
Heating Central
Cooling Central Air
Flooring Tile
Furnishings Unfurnished
Fireplace false
Appliance Cooktop, Dishwasher, Disposal, Dryer
Laundry Laundry Room
Exterior
Exterior Feature Irrigation System, Outdoor Kitchen, Rain Gutters, Sauna
Garage Spaces 2.0
Fence Fenced
Pool Heated, In Ground
Utilities Available Cable Available, Cable Connected, Electricity Available, Electricity Connected
View Y/N Yes
Roof Type Tile
Attached Garage false
Garage true
Private Pool Yes
Building
Story 1
Entry Level One
Foundation Slab
Lot Size Range 0 to less than 1/4
Sewer None
Water Public
Structure Type Block
New Construction false
Schools
Elementary Schools Eagle Creek Elementary
Middle Schools Lake Nona Middle School
High Schools Lake Nona High
Others
Pets Allowed Breed Restrictions, Cats OK, Dogs OK
Senior Community No
Ownership Fee Simple
Monthly Total Fees $183
Membership Fee Required Required
Special Listing Condition None

Learn More About LPT Realty





