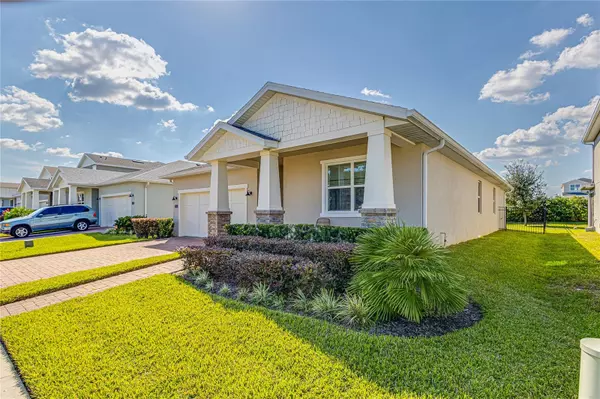
UPDATED:
12/08/2024 01:06 AM
Key Details
Property Type Single Family Home
Sub Type Single Family Residence
Listing Status Active
Purchase Type For Sale
Square Footage 1,889 sqft
Price per Sqft $262
Subdivision Oaks/Kelly Park Ph 1
MLS Listing ID S5114782
Bedrooms 3
Full Baths 2
HOA Fees $300/qua
HOA Y/N Yes
Originating Board Stellar MLS
Year Built 2021
Annual Tax Amount $5,670
Lot Size 6,534 Sqft
Acres 0.15
Property Description
If you want peace and tranquility, you will love it here, with all the stunning panoramic views of the rural landscape that Apopka has to offer. Come see this beauty today!
LOW HOA WITH COMMUNITY POOL, DOG PARK & PLAYGROUND | MINUTES FROM SR 429 & A NEW PUBLIX | FIVE MINUTE DRIVE TO BEAUTIFUL ROCK SPRINGS, ALSO CLOSE TO WEKIVA STATE PARK, APOPKA WILDLIFE NATURE DRIVE & THE APOPKA AMPHITHEATER. ALL REQUEST MUST BE DONE 12 HOURS IN ADVANCE DUE TO THE HOME BEING OCCUPIED.
Location
State FL
County Orange
Community Oaks/Kelly Park Ph 1
Zoning MU-N
Interior
Interior Features Ceiling Fans(s), Crown Molding, Eat-in Kitchen, Living Room/Dining Room Combo, Open Floorplan, Primary Bedroom Main Floor, Thermostat, Tray Ceiling(s), Walk-In Closet(s), Window Treatments
Heating Central, Gas
Cooling Central Air
Flooring Ceramic Tile
Fireplace false
Appliance Built-In Oven, Dishwasher, Dryer, Ice Maker, Microwave, Refrigerator, Washer
Laundry Laundry Room
Exterior
Exterior Feature Irrigation System, Lighting, Rain Gutters, Sidewalk, Sliding Doors
Garage Spaces 2.0
Community Features Community Mailbox, Dog Park, Irrigation-Reclaimed Water, Playground, Pool, Sidewalks
Utilities Available Cable Connected, Electricity Connected, Natural Gas Connected
Roof Type Shingle
Attached Garage true
Garage true
Private Pool No
Building
Story 1
Entry Level One
Foundation Slab
Lot Size Range 0 to less than 1/4
Sewer None
Water Public
Structure Type Block
New Construction false
Others
Pets Allowed Yes
Senior Community No
Ownership Fee Simple
Monthly Total Fees $100
Acceptable Financing Cash, Conventional, FHA, VA Loan
Membership Fee Required Required
Listing Terms Cash, Conventional, FHA, VA Loan
Special Listing Condition None

Learn More About LPT Realty





